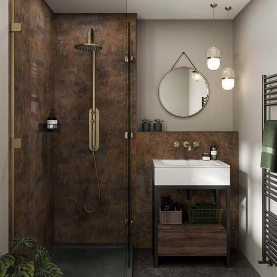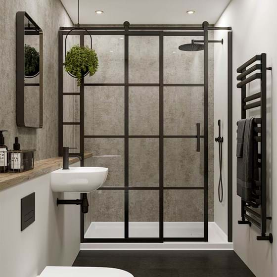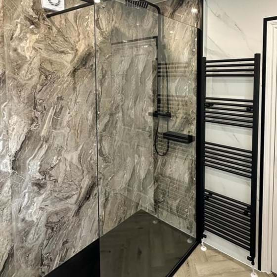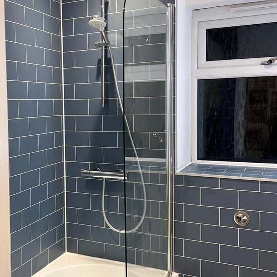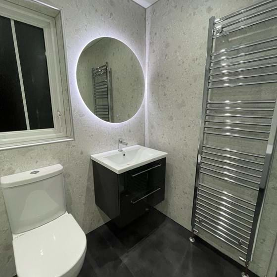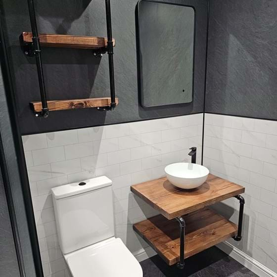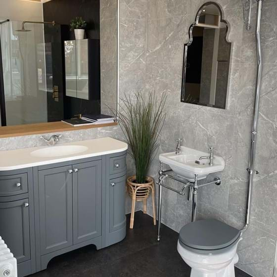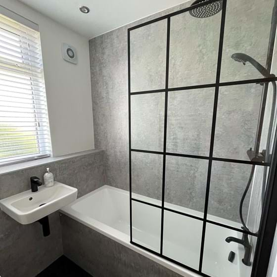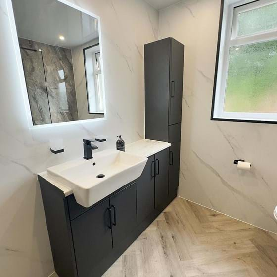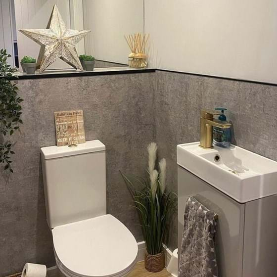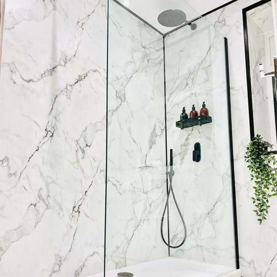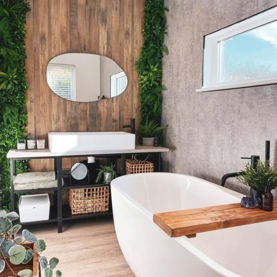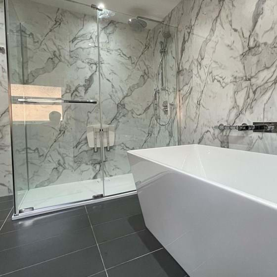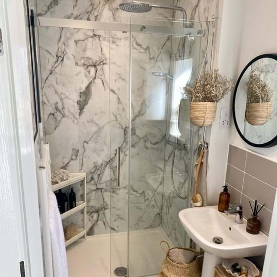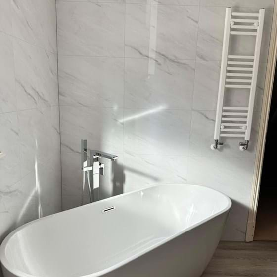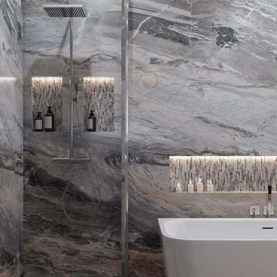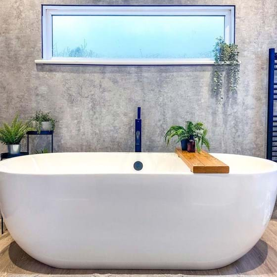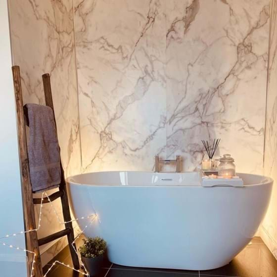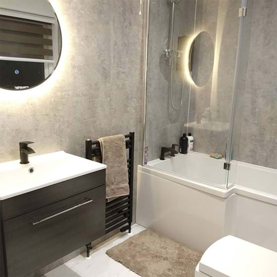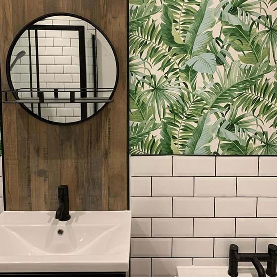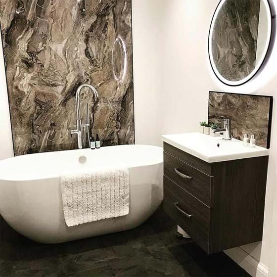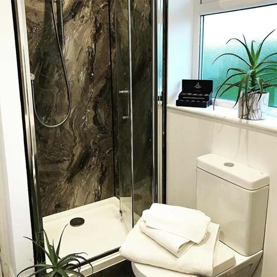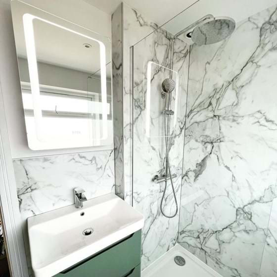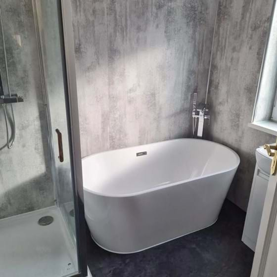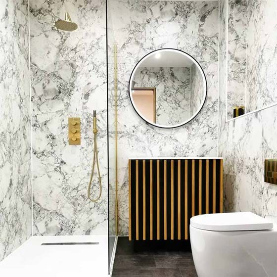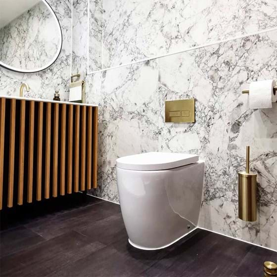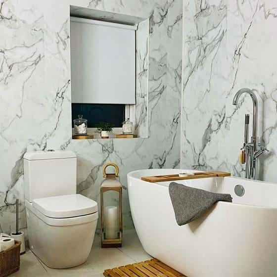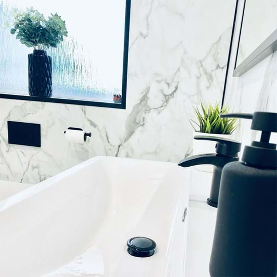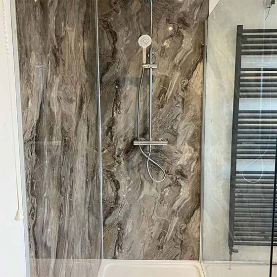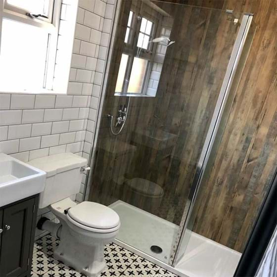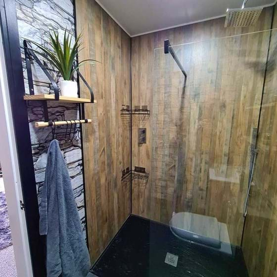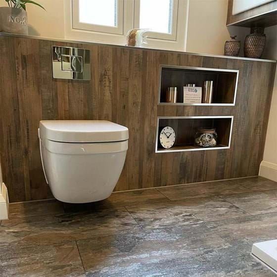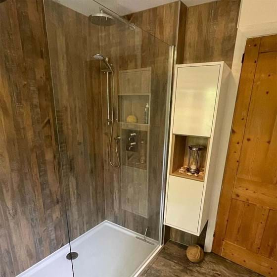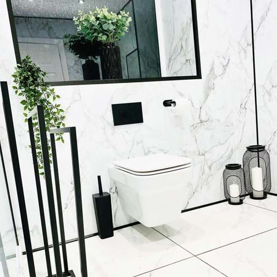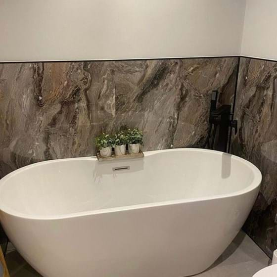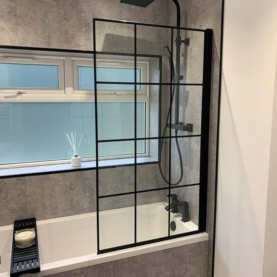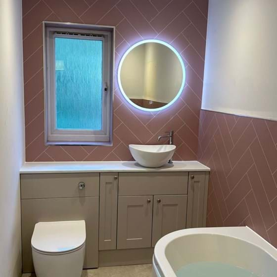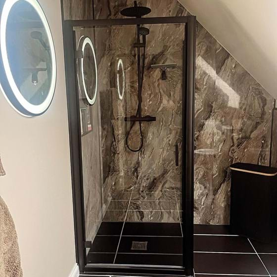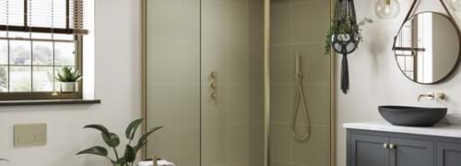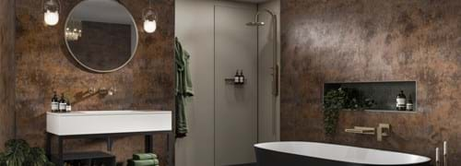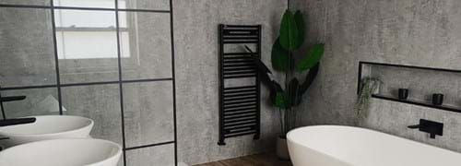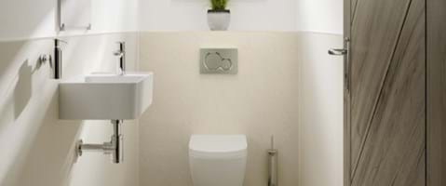
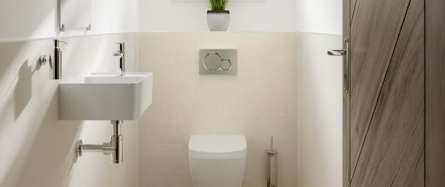
Downstairs Toilet Ideas
Don’t know what to do with your small downstairs toilet? Take it from drab to daring and impress your guests with these trendy bathroom ideas.
Order samplesMaking the most out of your downstairs toilet
Your downstairs toilet deserves an upgrade. With the right patterns, colour schemes, and accessories you can design a space that doesn’t just look bigger but also creates a welcoming ambience. Even small bathrooms can be the centre of attention.
Since your space is limited, it’s important to consider any potential design choices before you pick up hammer and paintbrush. Moodboards and Pinterest provide a great starting point. If you prefer the analogue way, you can also sketch your ideas before you start decorating your downstairs toilet. The more planning, the better.
The Linda Barker Collection Gallery
Downstairs toilet panelling – the modern way to decorate
Our fully waterproof bathroom wall panels are a stylish alternative to traditional ceramic tiles without the grout. All you need is warm water and a non-abrasive mild detergent to keep your panels in pristine condition. This low maintenance benefit makes them perfect for high traffic areas such as downstairs toilets.
Using pale colours on walls creates a light and airy feel and prevent even tiny rooms from feeling too cramped and enclosed. The wall panels in our Pure Collection offer a smooth eggshell finish reminiscent of paint and are available in a range of calming, on-trend colours.
Downstairs toilet décor ideas
-
Not just a sink
We love white countertops and white bathroom cabinets in small spaces. Why? Because they reflect light and make rooms appear naturally bigger. You can also opt for a modern pedestal sink if you want to draw more attention to your colourful wall panelling. Big white sinks also make great additions to grey or green wallpaper. You can even try the quirky option – for instance a modern black and white downstairs toilet.
-
Make a statement
Feature walls are a great idea in small spaces because they draw attention to a specific element in the room. To create the effect, you could use wallpaper for your downstairs toilet or one of our bestselling shower wall panels. Add a backlit mirror and even very small spaces can appear brighter. Our bolder panel Concrete Formwood can be used halfway up the walls to keep the room feeling open while also displaying a creative flair.
-
Pick your perfect small bathroom furniture
Save space with smart furniture. A corner walk-in shower makes the most of even the most limited space. Pair it with a small bathroom shelf above the sink or opt for a corner vanity unit and you won't have to sacrifice functionality. Why not add a few white floating shelves as well? They can make great spots for tiny bathroom plants. You don’t have to give up on taking baths either since bathtubs for small bathrooms come in a great variety of sizes.
Get Inspired - Real Customer Bathroom Renovations
Start working on your small bathroom designs!
Don’t be afraid to think outside the box with your bathroom renovation. If you are looking to experiment with more quirky downstairs toilet ideas, our grout free and easy to clean wall panels will work beautifully when combined with a painted wall in a bold matte shade.
Looking for more inspiration for your downstairs toilet design? Head over to our Multipanel Galleries to get inspired by real customer downstairs toilet renovations and design your own panelled downstairs toilet.
-
Visualise Your Dream Interior
Plan Your BathroomStep into a world of endless design possibilities with our Room Visualiser. Experiment with our award-winning wall panels and flooring to bring your dream living space to life with just a few clicks. Simply upload a photo of your room or use one of our pre-set room designs. Try it now and see your space in a whole new light!




